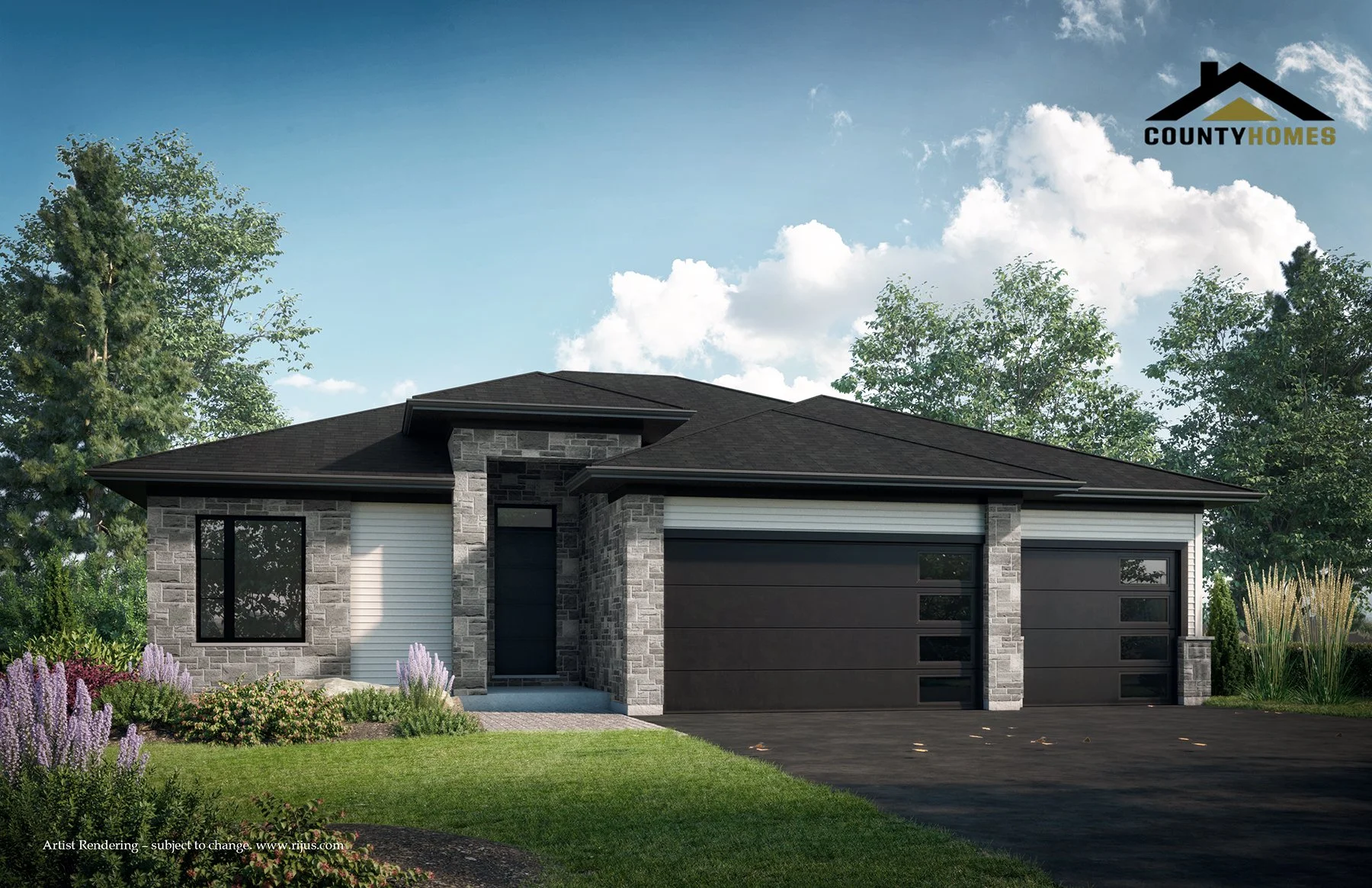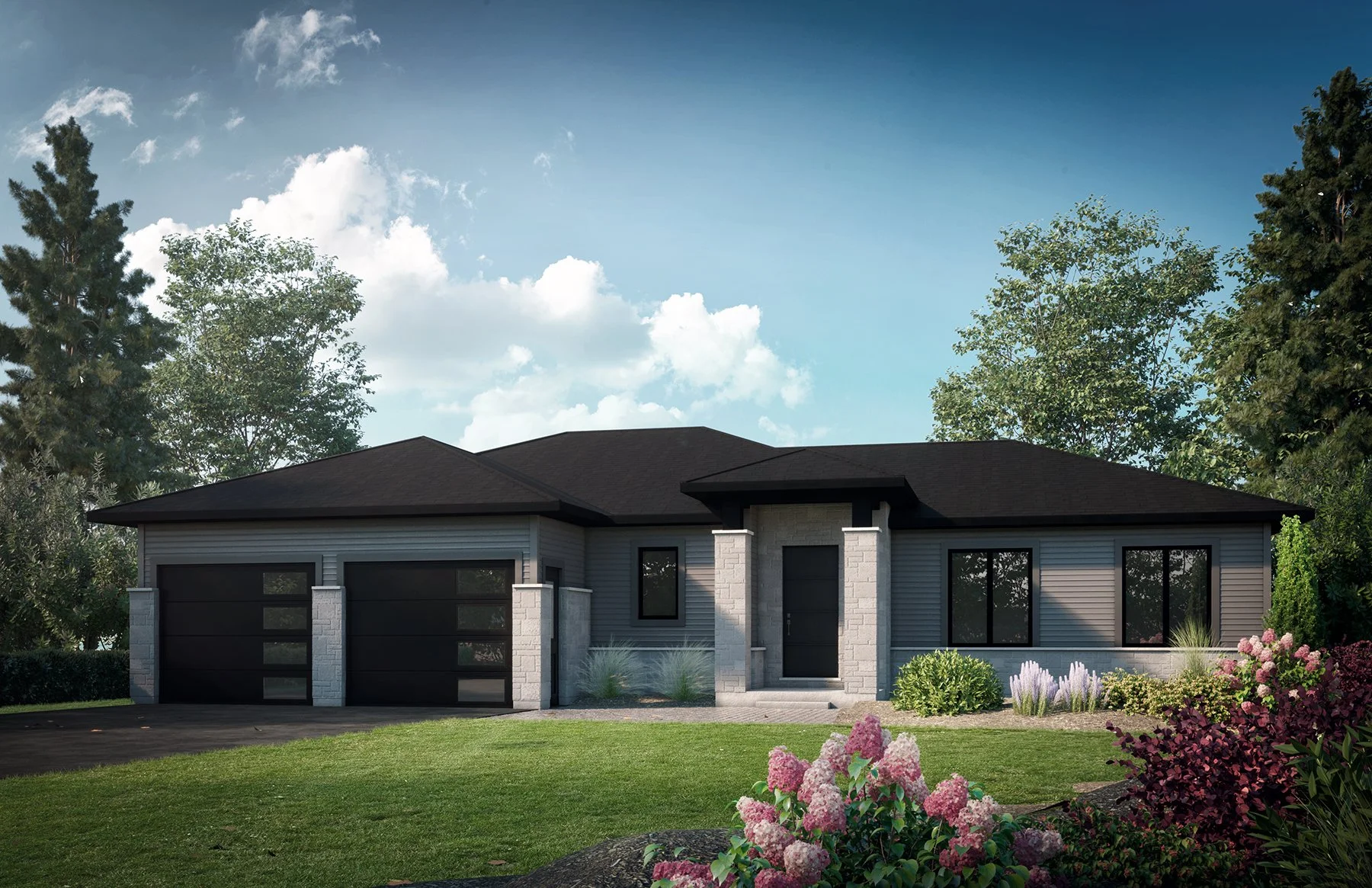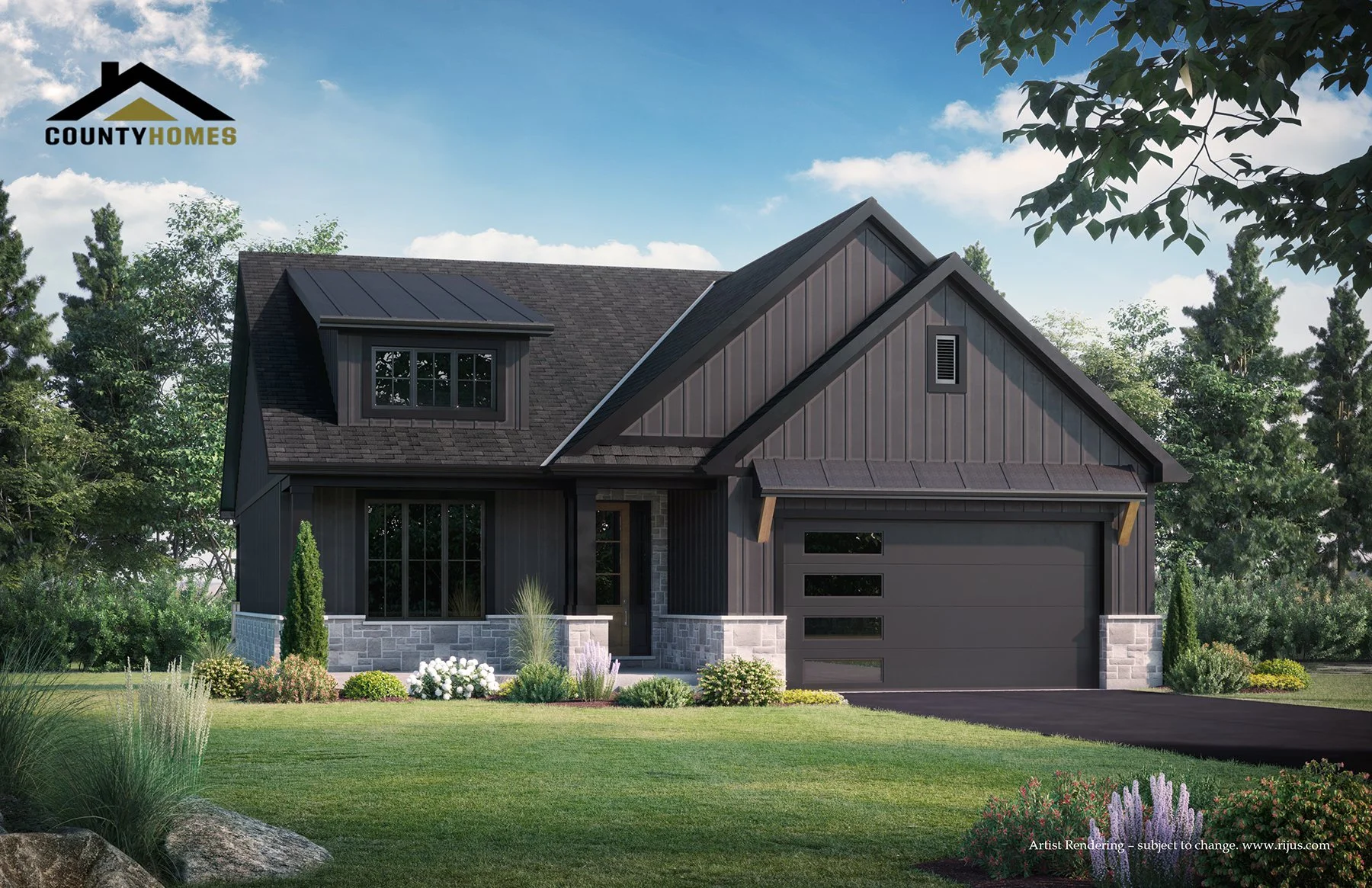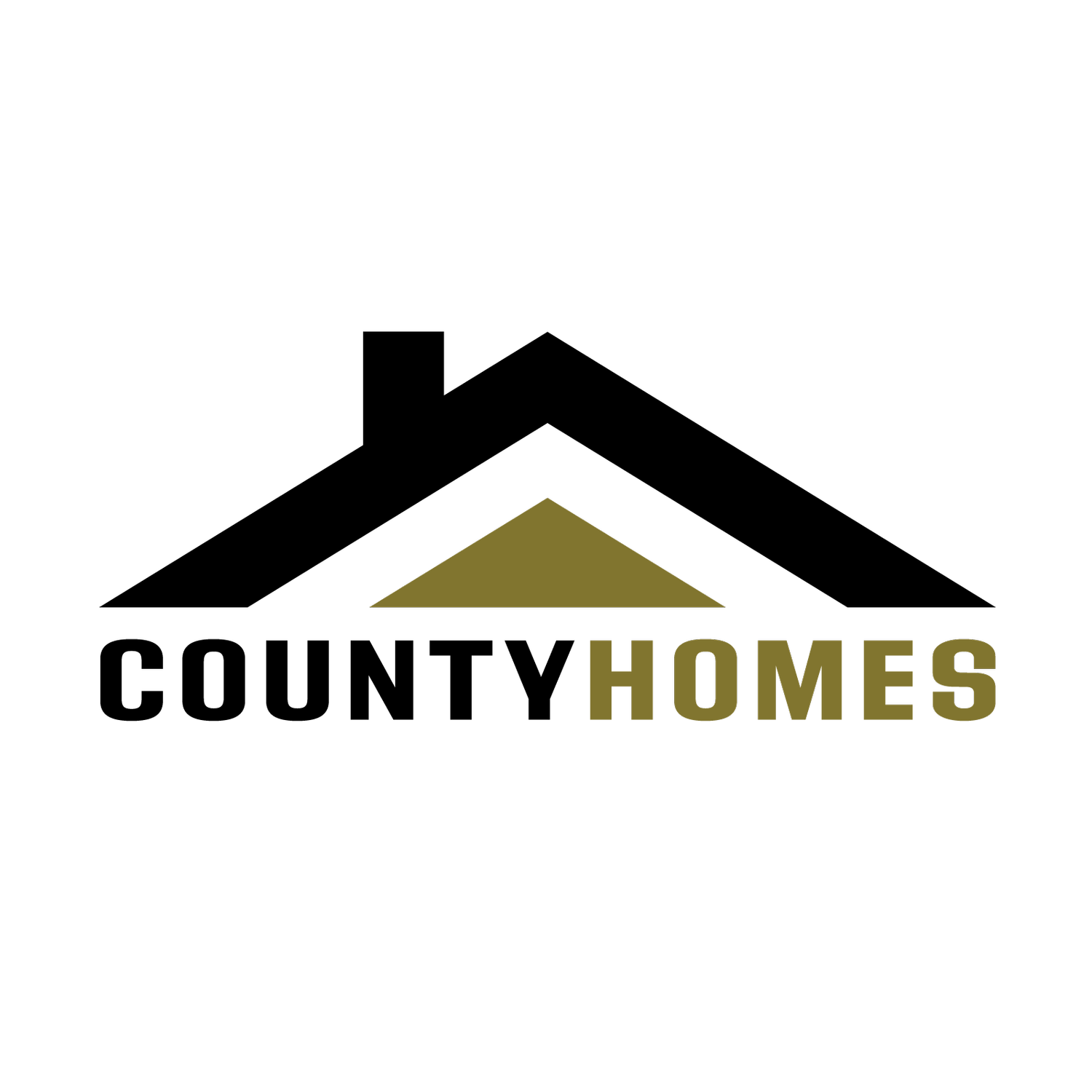House Plans
-

The Everest - 2292 square feet
The Everest is a spacious 2300 square foot bungalow. Its open floor plan allows the great room to flow into the kitchen, ideal for entertaining. This home has 3 Bedrooms, 2.5 bathrooms, plus an office/4th Bedroom on the main level. The basement has an additional 1500 square foot with Living Room, Gym/Flex Room, and a 4-piece bathroom. Main Floor laundry is situated on the main level, right off the 3-car garage. This house has custom finishes everywhere. Custom kitchen cabinetry, walk-in pantry, master walk-in closet, and great room fireplace wall. Located just over the Belleville bridge in Prince Edward County, this house is perfectly situated to access all that Prince Edward County has to offer. Municipal Water and Bell Fibre services available.
-

The Woodland - 1860 square feet
The Woodland is a Modern prairie bungalow with a functional floor plan and unique exterior. The Woodland features an open concept floor plan that feels huge! Its got a deep walk-in pantry, hidden by cabinet-faced doors, and a great laundry room just off the 3 car garage. The Master suite is generously sized with a beautiful walk-in shower, free standing tub, and large walk-in closet. The great room is warmed by a cozy gas fireplace. The house is well lit with large windows throughout. Bedrooms 2 and 3 share a conveniently located hall bath. This is a must see!
-

The Stonehurst - 2040 square feet
An appealing covered front porch creates a grand entrance to this house. A combination of stone, siding and wood give this one story house plan a modern look. Inside, guests are welcomed by a large tray ceiling, fireplace in a open great room, kitchen concept. The dining room opens to a large covered deck. A generously sized master suite is tucked away for extra privacy. The master bath has two vanities on either side of a free standing tub. The master bath also includes a tile shower with glass door. Just off the master bath is a massive walk-in closet with access to the laundry room. An additional two bedrooms with a shared bathroom in between them are on the other side of this main floor.
-

The Riverside - 1559 square feet
The Riverside is full of practical and unique features. Enter the Riverside with a 13’ grand front foyer with plenty of space to greet guests. Extra height lets lots of natural light enter the entryway. Sight lines allow the guests to see right through to the great room with large windows overlooking the backyard. Tray ceilings in the great room and the master allow for 10’ ceiling height. Main floor laundry/mudroom and large walk-in pantry allow you to stay organized and allows for all essentials on the main floor. Master ensuite includes over-sized tile shower, double vanity, and walk-in closet. The patio door off the dining room walks out to about 300 square feet of deck. Half of the deck is a covered porch which allows you to choose whether you’d like to sit in sun or shade. This model is also a walk-out which gives you essentially another 1200 square feet of above ground living. The large windows allow for lots of extra light into this spacious basement.
-

The Cypress - 1474 Square Feet
This stunning 1474 square foot modern prairie home has been thoughtfully designed to offer a luxurious and comfortable lifestyle. The open-concept layout of the home creates a spacious and inviting atmosphere with an abundance of natural light that streams through the large windows. The covered porch provides a perfect spot for outdoor relaxation. The main floor laundry, mudroom, and pantry are conveniently located for easy access and maximum functionality. The en suite bathroom features a lavish tile shower, adding a touch of luxury to the home. This home has a walk-out basement comprising a bedroom, a bathroom, and a gym. The walk-out basement also provides easy access to the backyard, which is perfect for outdoor entertainment and activities. It is a serene haven that offers a relaxing and comfortable lifestyle for families or individuals who value luxury, comfort, and functionality.
-

The Oakmont - 2474 square feet
This magnificent house plan is a true masterpiece, offering a generous 2482 square feet of main-floor living space and over 4500 square feet in total. The house features an impressive 1400 square foot garage, providing ample space for cars and storage. The oversized windows throughout the house allow for breathtaking views of the picturesque surroundings. The custom kitchen is truly remarkable, featuring an oversized island that is perfect for entertaining, full walk-in pantry with custom cabinetry, luxurious quartz countertops, and a bar sink and mini-fridge for added convenience. The primary bedroom is a true oasis, featuring a carefully crafted layout that ensures a seamless flow from the bedroom to the ensuite, walk-in closet, and laundry room, allowing for maximum comfort and ease of use. The laundry and mudroom are oversized, providing plenty of space to store coats and boots, keeping the house tidy and organized. Finally, the house comes with a covered deck, providing a perfect spot to relax and enjoy the beautiful surroundings.
-

The Pineview - 1690 square feet
Nestled within a serene subdivision in the woods, this 1690 sq. ft. modern farmhouse offers a harmonious blend of comfort and natural beauty. Designed for single-floor living, it features a spacious covered porch that invites you to enjoy the tranquil surroundings. The large owner's suite includes a well-appointed en suite, providing an ideal retreat at the end of the day. Surrounded by picturesque walking trails, this home allows for easy access to nature while maintaining a sense of community in a peaceful setting.
-

The Hemlock - 1646 square feet
Boasting 1,646 square feet, this modern farmhouse is designed for both comfort and functionality. The expansive mudroom and laundry room provide ample storage and organization, making daily routines effortless. The large owner's suite features an en suite bathroom, creating a private retreat within the home. The open concept living room and kitchen are perfect for entertaining, allowing seamless interaction during gatherings. Step outside to the covered porch, where you can relax and take in the picturesque views of the backyard, making it an ideal spot for unwinding after a long day.
-

The Birchwood - 1715 sq. ft (Main) 1105 sq.ft (Second Floor)
Over 4,000 square feet, this two-story home offers immense potential for both personal and family living. The layout features two bedrooms on the upper level alongside a media room, complete with its own walk-out balcony, providing an ideal space for relaxation and entertainment.
The owner's suite, located on the main level, ensures complete privacy and convenience. Open-concept living, dining, and kitchen areas create a seamless flow and are highlighted by soaring 16-foot ceilings, enhancing the sense of space and light. Large glass windows and doors at the back of the home invite an abundance of natural light, while also framing views of the serene woods that serve as a private backdrop. This property is a canvas waiting for your personal touch.
-

The Magnolia - 1604 Square Feet
This 1,604 square foot walk-out home features a grand entrance that sets the tone for the well-thought-out layout within. Everything is conveniently situated on the main level, with an office and bathroom thoughtfully positioned on one side, and the primary bedroom located on the other for added privacy. The primary bedroom offers direct access to the laundry room through the en suite and a spacious walk-in closet. A large mudroom conveniently connects to the garage, ensuring a smooth transition from outdoor activities to indoor living. The partially covered deck extends from the center of the house, providing a perfect retreat while offering additional privacy. Descending to the basement reveals a large finished rec room, complete with a bathroom and an additional room, ideal for entertaining or accommodating guests.
